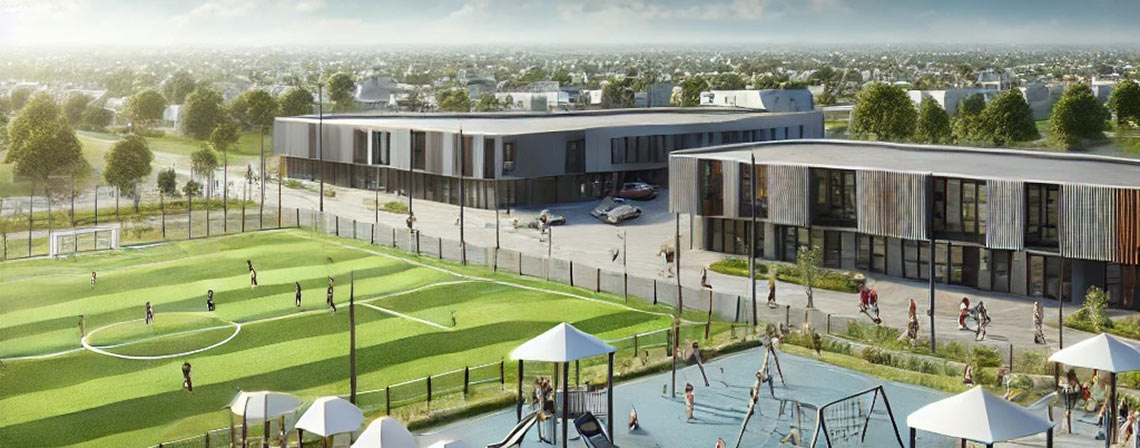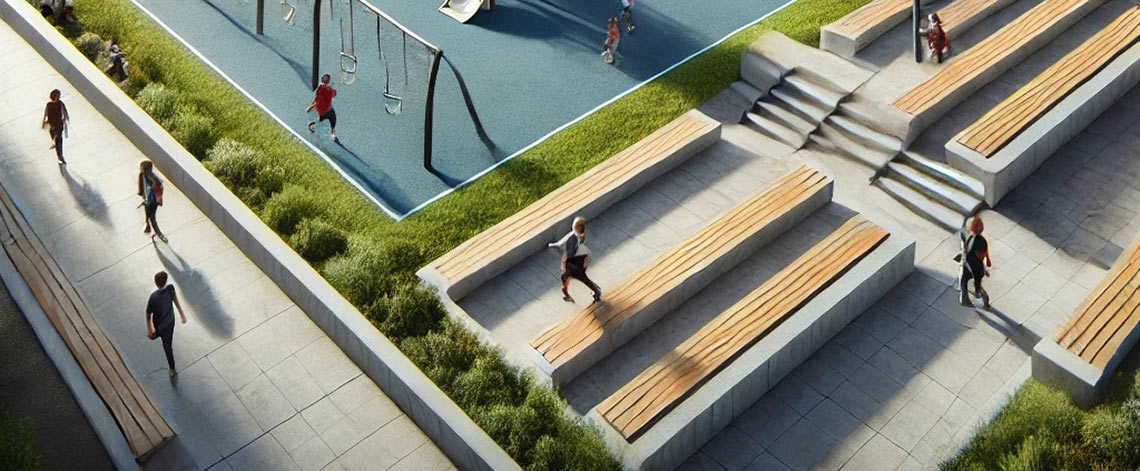

Apex Studios spearheaded the landscape design and documentation for Al Sadiq College in Chester Hill, creating a distinct and tailored environment that featured multiple internal courtyards, each designed to support outdoor learning and recreational breaks while reflecting the school’s core values.
This project was a collaborative effort, requiring close coordination with architects, engineers, and specialized consultants, including electrical, civil, and drainage experts.
The landscape design was thoughtfully crafted to complement the new school building. Key elements of the project include sports fields, breakout spaces, courtyards, an outdoor art space, playgrounds, and custom furniture.
| LOCATION | Chesterhil, NSW |
| CLIENT | Al Saddiq College |
| DATE | 2023-2024 |
| TEAM | Futaro Architects |